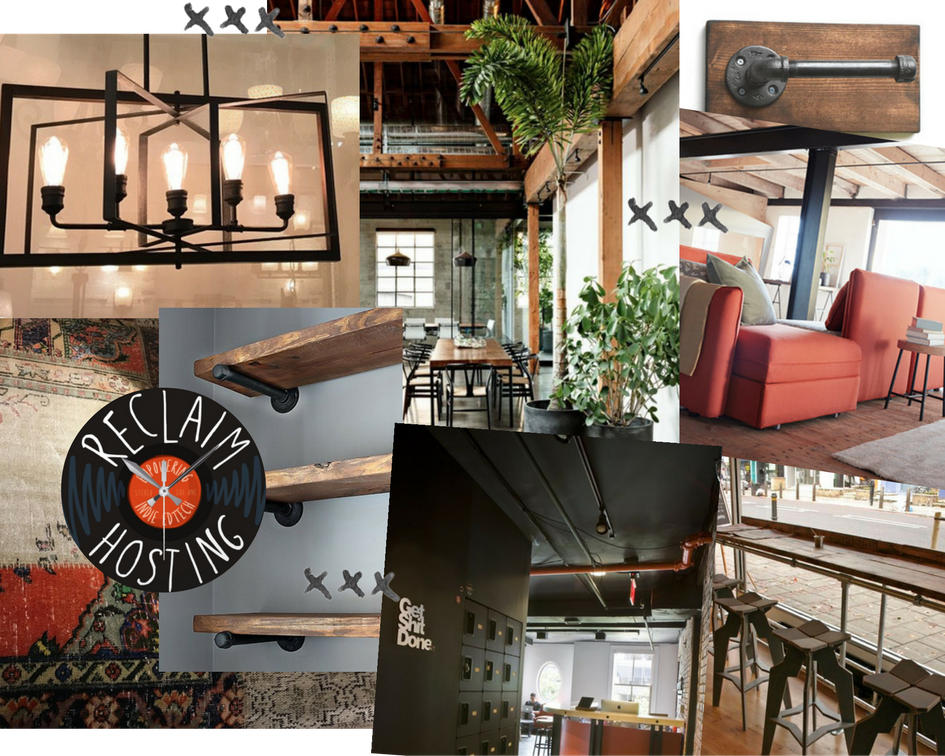Though I’m currently living about two hours from Fredericksburg, I’ve been making the trip up here every couple weeks or so– can’t stay away! I’m so amazed with how quickly the office space is already transforming. Demolition started yesterday, and already we have three walls knocked down and most of the ceiling tiles removed. Jim, Tim, and I are having weekly meetings to discuss new changes and ideas for the space: including but not limited to a 1950’s wooden phone booth, 3-D Printing station, floor-to-ceiling glass walls, and a 10-foot farm table. (Check out Tim’s post to read more about our vision.) I’m thrilled.
Last week I was able to pick out a chair, rug, and two coffee tables from a local furniture store in Waynesboro- made it all the more real, let me tell you. :) We’re going to be pulling in a lot of industrial gray tones with wooden & steel accents. The area itself will be very simplistic & open. An open ceiling concept with a poured concrete floor. The stuff inside the space– that’s where the magic happens. An orange couch, colorful art, and a little bit of greenery to liven the place up.

I made a quick mood board that embodies (at least for me) the vibe of the space. I want the darks and lights to compliment each other, and I want every color in the space to feel genuine and intentional. Can colors be genuine? Well, they are now.
In case you missed it, take a look at my previous post for an idea of how the space looked like before we began. Now take a look at its current state:
I spy tall ceilings & a massive coworking space!! What about you?






The orange couch is a nice touch. #wire106 #4life